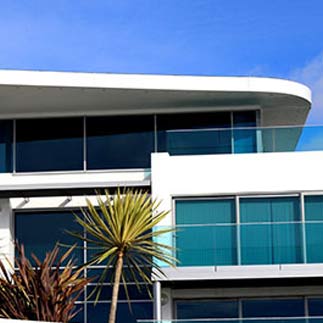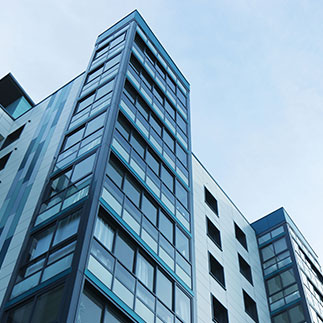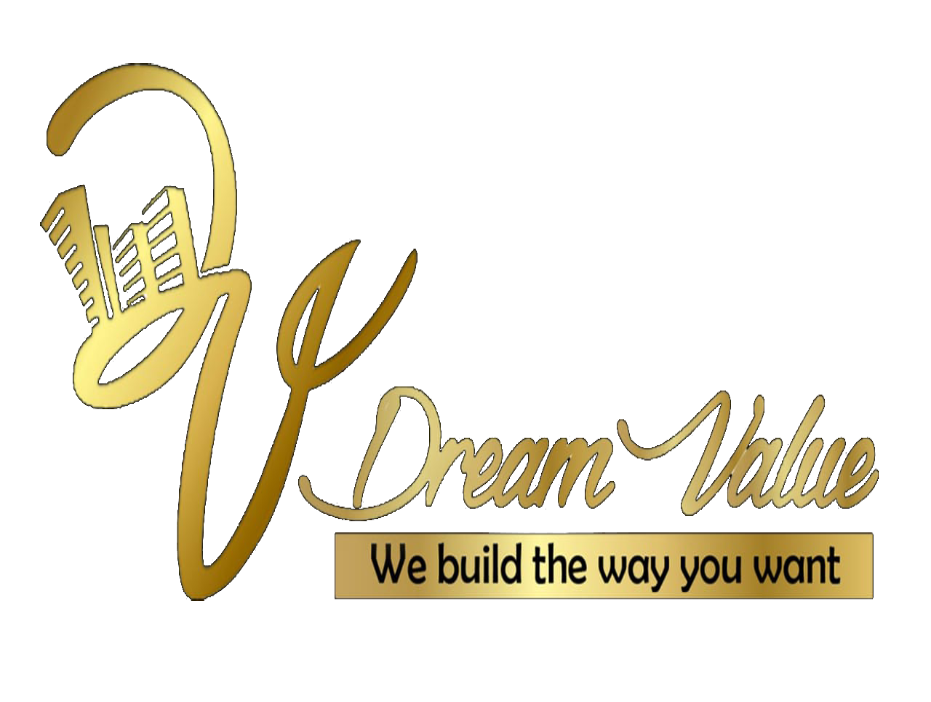Meet the Best Construction Company in Bangalore
We specialize in 360° construction and design work for modern homes, luxurious villas, and sustainable buildings in Bangalore.
GET FREE QUOTETop Construction Company & Contractors in Bangalore
Your Dream, We Construct.
We understand that constructing a residential or commercial building in Bangalore is one of the biggest financial investments for anyone. Dream Value Realtors is a top-class construction company and construction contractors in Bangalore that promises to deliver innovative construction, on-time delivery, and budget transparency. We are a team of highly skilled engineers, architects, and designers who provide comprehensive construction solutions under one roof. Since 2007, we have successfully completed premium quality residential and commercial building constructions in Bangalore.
We focus on delivering top-quality and sustainable buildings that enhance your quality of life and promote harmony. With a customer base of 125+ satisfied clients, your trust and satisfaction motivate us and establish us as the best construction company in Bangalore.
Hire the best construction contractors in Bangalore and get desired results within your estimated budget and time.
Why we are one of the Top Construction Companies in Bangalore
Pioneers over 15+ years
We are the leading contractors in Bangalore for constructing desired residential and commercial spaces. Over 15+ years of experience, we set up a benchmark by delivering 130+ successful projects across Southern India.
Affordable and Transparent Pricing
We understand that building your dream space isn’t easy and has a lot of financial challenges. So the best construction company, Dream Value Realtors, provides you with the best and most hassle-free construction service in Bangalore with absolute transparency and affordability.
Quality Assurance Material
We truly believe in saying that “Home isn't built in a day”. Dream Value Realtors Construction Company in Bangalore ensures our clients that all the materials used in construction are of top quality and as per your need.
On-time Project Delivery
Our entire construction is managed by our project team; everything is scheduled so that you don’t have to wait an extra day to live in a dream house. We offer your desired results ahead of time.

Residential Construction
Dream Value Realtors- Bangalore’s one of best residential construction company, provides you best of all construction facility under one roof. We offer turnkey construction of your dream house, apartments, villa, farm house and other.
VIEW DETAILSCommercial Construction
Dream Value Realtors- Bangalore’s one of best commercial construction company, provides you best of all construction facility under one roof. We offer turnkey construction of Commercial Complex, Corporate Office, Showroom, Retail Outlet, Industry, Factory, Hotel and Resort.
VIEW DETAILS
Our Construction Cost Packages in Bangalore
Do you have construction requirement..?
Make An Appointment Today and Get Free Estimation
How does it work?
Meet Our Expert
Our experts meet you and provide a FREE consultation where they get your insights and understand all the requirements.
Book With Us
When you're truly satisfied, so good to go. Pay only 5% of the Estimated Project Cost as Booking Amount.
Track & Transact
To ensure absolute trust, while the construction is in phases. You can track the entire construction of your dream space and we provide your model where you pay the amount in stages.
Get Settled In
On the final day of project delivery and settle in. We make sure you are well settled in your new home. Our journey together doesn't end here.
Our Construction Projects in Bangalore
We're proud to have 62+ ongoing projects. Check out our latest completed works.



See our complete portfolio of constrcutions
View ProjectsRecently Completed Projects Video in Bangalore
As a leading Bangalore construction company, we stand by our values to provide the best-in-class quality services to our esteemed clients.
Our Testimonials
Check out some testimonials from our happy customers and know what our customers say about us:
Excelent Work..!
The entire team of Dream Value Realtors performed very professionally with great communication and excellent onsite project management. They earned our trust during our house construction journey. I wholeheartedly thank them.
- PrathibhaThank You..! Dream Value Realtors
Dream Value Realtors has all the necessary attributes to be an excellent contractor. They are diligent, responsive, professional and yet very understanding with their clients. With their FREE consultation, they offer cost-saving alternatives when possible. We are deeply satisfied with the work and the professionalism he brings to the job.
- VinuPerfect Recomended...
Their attention to detail and level of customer service is second to none. You can see the renovations come to life with the 3D computer models they presented. Recently, we have renovated my home and we are so glad, they delivered the exact results which we were expecting.
- SwatiAmazing Quality of Work
We are amazed by the quality of their work. The entire team worked with their full dedication which is visible in the results. They also strived to complete quality work by setting deadlines. Yet, we got the keys to our new home ahead of time. I would highly recommend them for any of your home construction work needs. Great job!
- Ranka SaiBest Construction Company
There was my sister's wedding after one year and we wanted our complete home before that. We were amazed when the deadline was met precisely, including finishing, inspections, and cleanup. Hiring Dream Value Realtors was my wisest decision. They develop innovative design concepts and provide suggestions that always make the resulting projects better.
- NithinKnowledge and Numbers
Dream Value Realtors, provide you best construction service within aggressive pricing in this competitive industry. The material used for construction are all high and standard quality. We always make sure that you get best things available for your hard-earn money.
The timeline of completing any construction depends upon the type of construction. We make sure that everything is followed step by step and the constructs is done in stages. We will provide you details timeline of construction when we evaluate and understand your requirement. You can mail us your requirement to care@dreamvaluerealtors.com
As you may know, Dream Value Realtors values your time and hard earned money, hence our charges are lesser that then competitive market. However, we never compromise on our construction quality and materials.
The interiors are not included in the quotation, but you can request us for interiors and we will provide a different quotation that would be for interiors only.
Dream Value Realtors provides best and standard quality materials for all residential constructions. Our materials are as per Indian government/ ISI standard/ as requested by the customer. We always make sure that you get best things available for your hard-earn money.
You can dream, create, design, and build the most wonderful place in the world. But it requires people to make the dream a reality.
LOOKING FOR AFFORDABLE CONSTRUCTIONS?
Make An Appointment Today
Get Free Estimation
Surprisigly great rates, get started right now.



